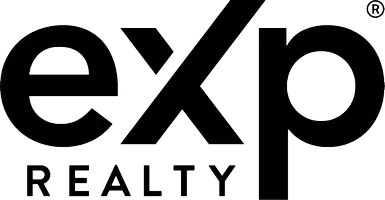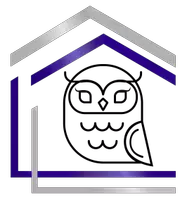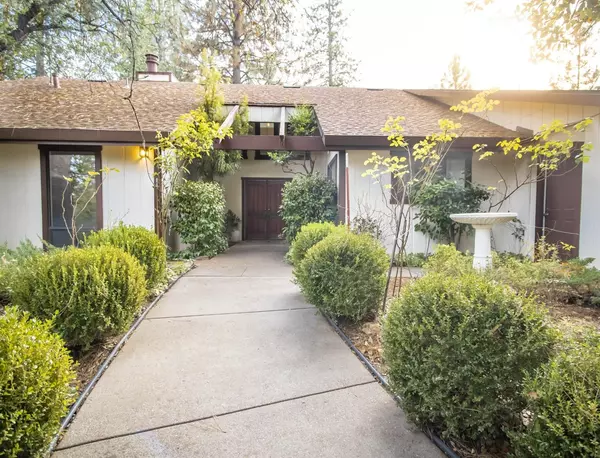$560,000
$575,000
2.6%For more information regarding the value of a property, please contact us for a free consultation.
4 Beds
2 Baths
2,492 SqFt
SOLD DATE : 01/03/2022
Key Details
Sold Price $560,000
Property Type Single Family Home
Sub Type Single Family Residence
Listing Status Sold
Purchase Type For Sale
Square Footage 2,492 sqft
Price per Sqft $224
MLS Listing ID 221138182
Sold Date 01/03/22
Bedrooms 4
Full Baths 2
HOA Y/N No
Year Built 1976
Lot Size 10.540 Acres
Acres 10.54
Property Sub-Type Single Family Residence
Source MLS Metrolist
Property Description
Peaceful, end of the road privacy awaits! This spacious home is ready for you to create your own oasis. Situated on over 10 acres, the home sits on usable acreage at the top of the property where you can hear the lovely sounds of Clear Creek flowing through the lower portion of the property. This spacious home, with custom architectural details, has a wonderfully open living and dining room area with a vaulted ceiling and an abundance of windows for wonderful natural light, plus a separate family room. Outside, you'll find the oversized 3 car garage with workshop space, and a large deck surrounding the above-ground pool. So much potential awaits the next owner to add their personal touches, open up the path to Clear Creek for a great picnic area and make updates so that this home is truly your special retreat that's just minutes from the heart of the Pleasant Valley community and amenities.
Location
State CA
County El Dorado
Area 12703
Direction Pleasant Valley Road east to right on Mt. Aukum Road. Shangri La is on your left. Home is at the end of the road.
Rooms
Family Room Cathedral/Vaulted
Guest Accommodations No
Master Bathroom Tile, Tub w/Shower Over, Window
Master Bedroom Ground Floor
Living Room Cathedral/Vaulted, View
Dining Room Dining/Living Combo, Formal Area
Kitchen Breakfast Area, Pantry Cabinet, Island, Tile Counter, Laminate Counter
Interior
Interior Features Cathedral Ceiling
Heating Baseboard, Wood Stove, MultiZone
Cooling Ceiling Fan(s), Wall Unit(s), MultiZone
Flooring Carpet, Tile, Vinyl
Fireplaces Number 2
Fireplaces Type Living Room, Family Room, Wood Burning, Wood Stove
Window Features Dual Pane Full
Appliance Built-In Electric Oven, Microwave, Electric Cook Top
Laundry Sink, Electric, Ground Floor, Inside Room
Exterior
Parking Features RV Access, Detached, Workshop in Garage
Garage Spaces 3.0
Fence Back Yard, Metal
Pool Above Ground
Utilities Available Electric, Dish Antenna
View Woods
Roof Type Composition
Street Surface Gravel
Porch Uncovered Deck, Covered Patio
Private Pool Yes
Building
Lot Description Dead End, Secluded, Shape Irregular, Stream Year Round, Landscape Back, Landscape Front
Story 2
Foundation Slab
Sewer Septic System
Water Well
Schools
Elementary Schools Gold Oak Union
Middle Schools Gold Oak Union
High Schools El Dorado Union High
School District El Dorado
Others
Senior Community No
Tax ID 078-070-024-000
Special Listing Condition Successor Trustee Sale
Read Less Info
Want to know what your home might be worth? Contact us for a FREE valuation!

Our team is ready to help you sell your home for the highest possible price ASAP

Bought with RE/MAX Gold

"My job is to find and attract mastery-based agents to the office, protect the culture, and make sure everyone is happy! "







