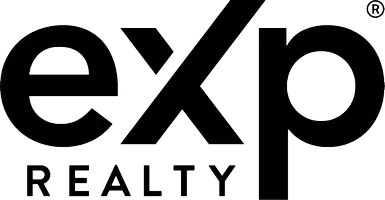$650,000
$699,500
7.1%For more information regarding the value of a property, please contact us for a free consultation.
3 Beds
3 Baths
2,648 SqFt
SOLD DATE : 05/09/2022
Key Details
Sold Price $650,000
Property Type Single Family Home
Sub Type Single Family Residence
Listing Status Sold
Purchase Type For Sale
Square Footage 2,648 sqft
Price per Sqft $245
MLS Listing ID 222037371
Sold Date 05/09/22
Bedrooms 3
Full Baths 2
HOA Y/N No
Year Built 1985
Lot Size 16.970 Acres
Acres 16.97
Property Sub-Type Single Family Residence
Source MLS Metrolist
Property Description
This stunning home sits on 16+ acres and features concrete siding, a new roof in 2021, and fresh paint and carpet throughout. Downstairs you find the spacious kitchen with an abundance of counter space and cabinets, the den, a half-bath, the living room and expansive formal dining room that could easily be converted into another bedroom, an office or family/theater room. Walk through the laundry room and notice all of the storage and countertop with sink, and head into the oversized garage which includes workshop space. Upstairs you'll find 3 bedrooms and 2 full bathrooms. The main bedroom has a huge walk-in closet, and French doors that lead to your own bathroom retreat with dual sinks, a walk-in shower and luxurious soaking tub. Situated next to the vineyards of Mira Flores Winery, and backing up to BLM land and Camp Creek, this beautiful country property is ready for you to call it home!
Location
State CA
County El Dorado
Area 12703
Direction Pleasant Valley Road to Sly Park Road to Four Springs on your right. Pass Mira Flores Winery to Indian Wells Road. Home is on your left.
Rooms
Guest Accommodations No
Master Bathroom Shower Stall(s), Double Sinks, Soaking Tub, Jetted Tub, Stone, Tile, Window
Master Bedroom Walk-In Closet
Living Room Great Room
Dining Room Formal Area
Kitchen Breakfast Area, Pantry Cabinet, Island, Synthetic Counter
Interior
Interior Features Formal Entry
Heating Central, Fireplace(s)
Cooling Ceiling Fan(s), Whole House Fan
Flooring Carpet, Tile
Fireplaces Number 1
Fireplaces Type Raised Hearth, Family Room, Wood Burning
Window Features Dual Pane Full
Appliance Built-In Electric Oven, Built-In Refrigerator, Ice Maker, Dishwasher, Disposal, Electric Cook Top
Laundry Cabinets, Sink, Electric, Inside Room
Exterior
Parking Features RV Access, Garage Facing Front, Workshop in Garage
Garage Spaces 2.0
Utilities Available Electric, Internet Available
View Forest, Vineyard, Hills
Roof Type Composition
Topography Rolling,Lot Grade Varies,Trees Many
Street Surface Gravel
Porch Front Porch, Uncovered Patio
Private Pool No
Building
Lot Description Auto Sprinkler F&R, Landscape Front
Story 2
Foundation Slab
Sewer Septic System
Water Well
Architectural Style Traditional
Level or Stories Two
Schools
Elementary Schools Gold Oak Union
Middle Schools Gold Oak Union
High Schools El Dorado Union High
School District El Dorado
Others
Senior Community No
Tax ID 079-190-029-000
Special Listing Condition None
Read Less Info
Want to know what your home might be worth? Contact us for a FREE valuation!

Our team is ready to help you sell your home for the highest possible price ASAP

Bought with Intero Real Estate Services

"My job is to find and attract mastery-based agents to the office, protect the culture, and make sure everyone is happy! "







