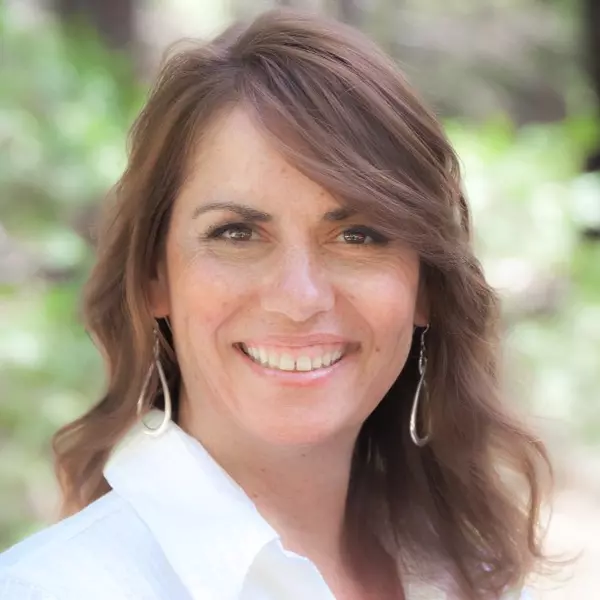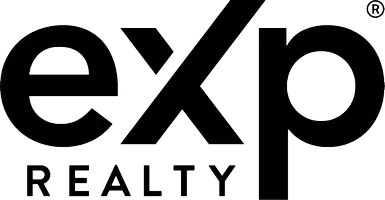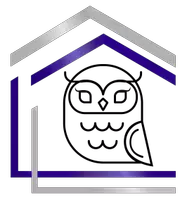$860,000
$799,950
7.5%For more information regarding the value of a property, please contact us for a free consultation.
3 Beds
3 Baths
3,316 SqFt
SOLD DATE : 06/24/2022
Key Details
Sold Price $860,000
Property Type Single Family Home
Sub Type Single Family Residence
Listing Status Sold
Purchase Type For Sale
Square Footage 3,316 sqft
Price per Sqft $259
MLS Listing ID 222065259
Sold Date 06/24/22
Bedrooms 3
Full Baths 3
HOA Y/N No
Year Built 1973
Lot Size 3.050 Acres
Acres 3.05
Property Sub-Type Single Family Residence
Source MLS Metrolist
Property Description
Welcome to this stunningly updated home with a pool and amazing views, on over 3 cross-fenced acres. Downstairs, you'll find the bright and inviting kitchen with expansive granite counters, newer appliances and custom cabinets. Also on the main floor are the living room, dining room, a full bathroom and the oversized family room with French doors that lead to the sparkling built-in pool with an integrated spa and heating system. Upstairs has gorgeous hickory wood floors and 3 bedrooms. The hall bath enjoys private access from one of the bedrooms. The owner's suite is its own private get-a-way with a huge sitting area, vaulted ceilings, a dream walk-in closet and outdoor access to a private balcony with spectacular views. The main bathroom has dual sinks, a shower stall, and a separate soaking tub. Additional features include: Xfinity, concrete siding, a small stable, a fire hydrant at the road and a peaceful patio area above the pool to relax and anticipate the next amazing sunset!
Location
State CA
County El Dorado
Area 12702
Direction Crystal Boulevard, pass Sodalite, home is on your right.
Rooms
Guest Accommodations No
Master Bathroom Shower Stall(s), Double Sinks, Soaking Tub, Tile, Quartz
Master Bedroom Balcony, Walk-In Closet, Outside Access, Sitting Area
Living Room Great Room
Dining Room Dining/Living Combo, Formal Area
Kitchen Stone Counter, Kitchen/Family Combo
Interior
Interior Features Cathedral Ceiling
Heating Central, Wood Stove
Cooling Central, Whole House Fan
Flooring Laminate, Tile, Vinyl, Wood
Fireplaces Number 1
Fireplaces Type Raised Hearth, Wood Stove
Window Features Dual Pane Full
Appliance Free Standing Gas Range, Free Standing Refrigerator, Dishwasher, Disposal, Microwave, Tankless Water Heater
Laundry Dryer Included, Sink, Washer Included, Inside Room
Exterior
Exterior Feature Balcony
Parking Features Attached, RV Access, Garage Door Opener, Guest Parking Available
Garage Spaces 2.0
Fence Back Yard, Partial Cross, Cross Fenced, Vinyl, Wire
Pool Built-In, Pool/Spa Combo, Fenced, Gas Heat, Gunite Construction
Utilities Available Cable Connected, Propane Tank Owned, Electric, Internet Available
View Panoramic, City Lights, Forest, Valley, Mountains
Roof Type Composition
Topography Hillside,Level,Lot Grade Varies
Street Surface Asphalt
Porch Uncovered Deck, Uncovered Patio
Private Pool Yes
Building
Lot Description Auto Sprinkler Rear
Story 2
Foundation Slab
Sewer Septic System
Water Public
Level or Stories Two
Schools
Elementary Schools Mother Lode
Middle Schools Mother Lode
High Schools El Dorado Union High
School District El Dorado
Others
Senior Community No
Tax ID 092-275-002-000
Special Listing Condition None
Read Less Info
Want to know what your home might be worth? Contact us for a FREE valuation!

Our team is ready to help you sell your home for the highest possible price ASAP

Bought with Sac Platinum Realty

"My job is to find and attract mastery-based agents to the office, protect the culture, and make sure everyone is happy! "







