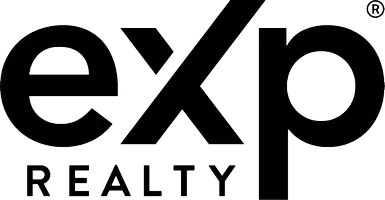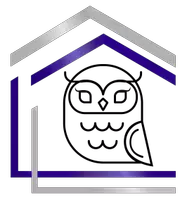$595,000
$595,000
For more information regarding the value of a property, please contact us for a free consultation.
2 Beds
2 Baths
1,610 SqFt
SOLD DATE : 08/30/2022
Key Details
Sold Price $595,000
Property Type Single Family Home
Sub Type Single Family Residence
Listing Status Sold
Purchase Type For Sale
Square Footage 1,610 sqft
Price per Sqft $369
MLS Listing ID 222087170
Sold Date 08/30/22
Bedrooms 2
Full Baths 2
HOA Fees $518/mo
HOA Y/N Yes
Year Built 2007
Lot Size 4,356 Sqft
Acres 0.1
Property Sub-Type Single Family Residence
Source MLS Metrolist
Property Description
Peaceful 55+ Eskaton Village community presents this beautiful 1,610sf single story home. Spacious floor plan showcases high ceilings, den, ceiling fans throughout, recessed lighting, whole house generator, fire suppression system, extra handicap accessibility wheelchair ramp & handrails and natural light flooding in through the large picture windows. Light and bright kitchen features tile countertops, luxurious dark brown cabinetry, dining bar and a large pantry closet. Retire to the primary suite that has dual sinks, stall shower and a huge walk in closet. Step out on the covered patio and relax while enjoying the lovely landscaped views. Enjoy all that Eskaton Community offers such as indoor heated salt water swimming pool, organized activities, clubhouse, dog park, trails, gym, recreation facilities, library and so much more! Take advantage of being close to convenient extra parking, Downtown Placerville, Hwy 50 & other conveniences.
Location
State CA
County El Dorado
Area 12701
Direction Head East on Hwy 50 and take exit 47 for Broadway. Turn left onto Broadway. Turn right onto Blairs Lane. Turn right onto Eskaton Drive and the home will be on the right.
Rooms
Guest Accommodations No
Master Bathroom Shower Stall(s), Double Sinks, Walk-In Closet, Walk-In Closet 2+
Master Bedroom Ground Floor
Living Room Great Room, View
Dining Room Dining Bar, Formal Area
Kitchen Pantry Closet, Island w/Sink, Tile Counter
Interior
Heating Central
Cooling Ceiling Fan(s), Central
Flooring Carpet, Vinyl
Appliance Free Standing Gas Range, Dishwasher, Disposal, Microwave, Self/Cont Clean Oven
Laundry Sink, Inside Room
Exterior
Parking Features Attached, Garage Facing Front
Garage Spaces 2.0
Utilities Available Propane Tank Leased
Amenities Available Pool, Clubhouse, Dog Park, Recreation Facilities, Exercise Room, Spa/Hot Tub, Trails, Gym
View Woods
Roof Type Tile
Topography Snow Line Below,Level,Trees Few
Street Surface Paved
Porch Covered Patio
Private Pool No
Building
Lot Description Landscape Back, Landscape Front, Landscape Misc
Story 1
Foundation Slab
Sewer Public Sewer
Water Public
Architectural Style Traditional
Level or Stories One
Schools
Elementary Schools Placerville Union
Middle Schools Placerville Union
High Schools El Dorado Union High
School District El Dorado
Others
HOA Fee Include MaintenanceGrounds, Security, Other, Pool
Senior Community Yes
Tax ID 004-310-042-000
Special Listing Condition None
Read Less Info
Want to know what your home might be worth? Contact us for a FREE valuation!

Our team is ready to help you sell your home for the highest possible price ASAP

Bought with Coldwell Banker Realty

"My job is to find and attract mastery-based agents to the office, protect the culture, and make sure everyone is happy! "







