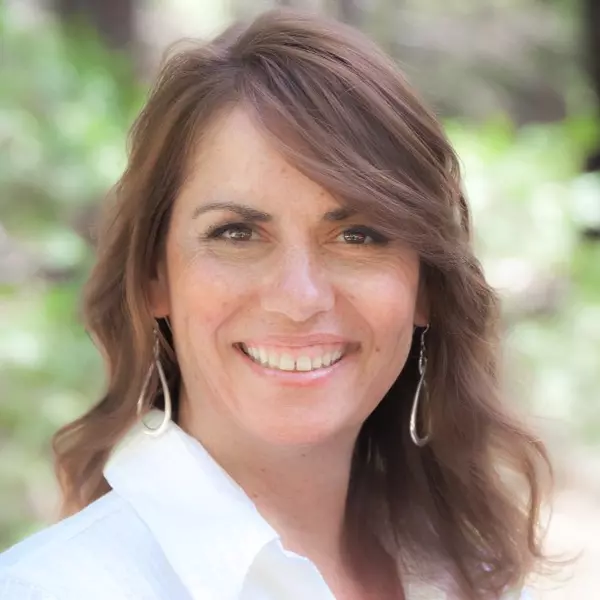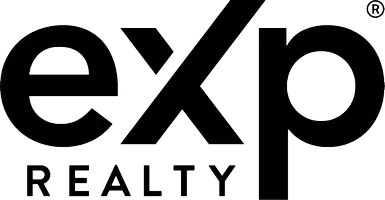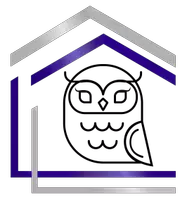$780,000
$799,500
2.4%For more information regarding the value of a property, please contact us for a free consultation.
4 Beds
4 Baths
3,403 SqFt
SOLD DATE : 09/16/2022
Key Details
Sold Price $780,000
Property Type Single Family Home
Sub Type Single Family Residence
Listing Status Sold
Purchase Type For Sale
Square Footage 3,403 sqft
Price per Sqft $229
MLS Listing ID 222084215
Sold Date 09/16/22
Bedrooms 4
Full Baths 3
HOA Y/N No
Year Built 1975
Lot Size 1.690 Acres
Acres 1.69
Property Sub-Type Single Family Residence
Source MLS Metrolist
Property Description
Welcome to your private retreat with fantastic views and separate guest quarters just minutes to downtown Placerville! As you enter the home, notice the hardwood floors and high ceilings. The kitchen has newer appliances, a farmhouse sink, a gas cooktop with downdraft and a walk-in pantry. The dining room has a woodstove & sliding glass doors that lead to the tiled back deck with plenty of room to entertain, and your own personal spa to soak it all in. The living room is warm and welcoming with an open beam ceiling, brick fireplace, hardwood floors, and view windows. Downstairs there are 2 bedrooms with walk-in closets and a full bathroom. Upstairs you'll find 2 oversized bedrooms that each enjoy 2 walk-in closets. The owner's suite has a full bathroom, and outside access to a peaceful sitting area with pergola. Additionally, there is a guest unit with separate access, a kitchenette and full bathroom. At over 3,400 sq.ft, and 1.6+ acres, VIEWS, privacy and XFINITY, this is a must see!
Location
State CA
County El Dorado
Area 12701
Direction Big Cut Road to Pardi Way to La Vista. Driveway and gates are on your left JUST before La Vista Way begins.
Rooms
Guest Accommodations No
Master Bathroom Shower Stall(s), Double Sinks, Tile, Window
Master Bedroom Balcony, Closet, Outside Access
Living Room Great Room, View, Open Beam Ceiling
Dining Room Dining/Living Combo, Formal Area
Kitchen Pantry Closet, Island, Tile Counter
Interior
Interior Features Skylight(s), Open Beam Ceiling
Heating Central, Fireplace(s), Wood Stove, MultiZone
Cooling Ceiling Fan(s), Central, MultiZone
Flooring Carpet, Tile, Wood
Fireplaces Number 2
Fireplaces Type Living Room, Dining Room, Wood Burning, Wood Stove
Equipment Intercom
Window Features Dual Pane Partial
Appliance Built-In Electric Oven, Gas Cook Top, Dishwasher, Disposal, Microwave, Plumbed For Ice Maker, Wine Refrigerator
Laundry Cabinets, Dryer Included, Electric, Washer Included, Inside Room
Exterior
Exterior Feature Balcony, Entry Gate
Parking Features Attached, RV Access, RV Possible, Golf Cart
Garage Spaces 1.0
Carport Spaces 3
Fence Partial
Utilities Available Cable Available, Propane Tank Leased, Electric, Internet Available
View Panoramic, Forest, Mountains
Roof Type Composition
Topography Lot Grade Varies
Street Surface Asphalt
Porch Front Porch, Uncovered Deck
Private Pool No
Building
Lot Description Auto Sprinkler Front, Private, Low Maintenance
Story 3
Foundation Raised, Slab
Sewer Septic System
Water Public
Architectural Style Traditional, Craftsman
Schools
Elementary Schools Placerville Union
Middle Schools Placerville Union
High Schools El Dorado Union High
School District El Dorado
Others
Senior Community No
Restrictions Tree Ordinance
Tax ID 051-100-062-000
Special Listing Condition None
Read Less Info
Want to know what your home might be worth? Contact us for a FREE valuation!

Our team is ready to help you sell your home for the highest possible price ASAP

Bought with Coldwell Banker Realty

"My job is to find and attract mastery-based agents to the office, protect the culture, and make sure everyone is happy! "







