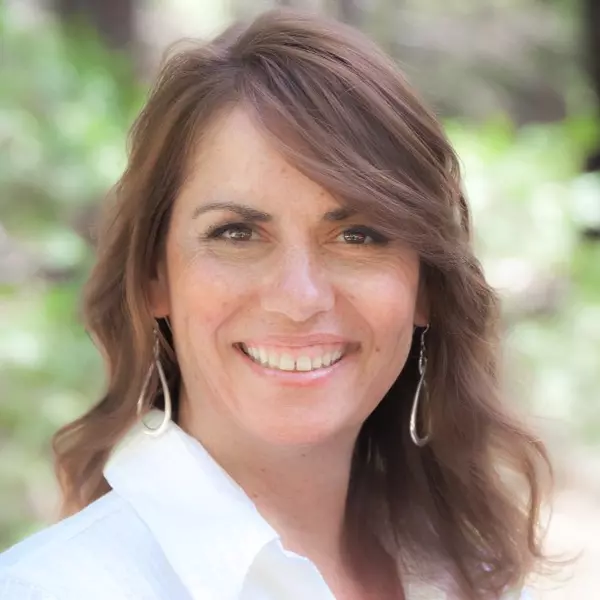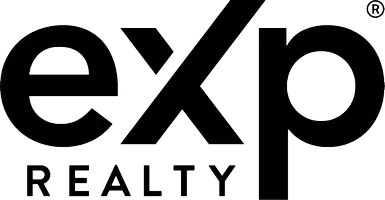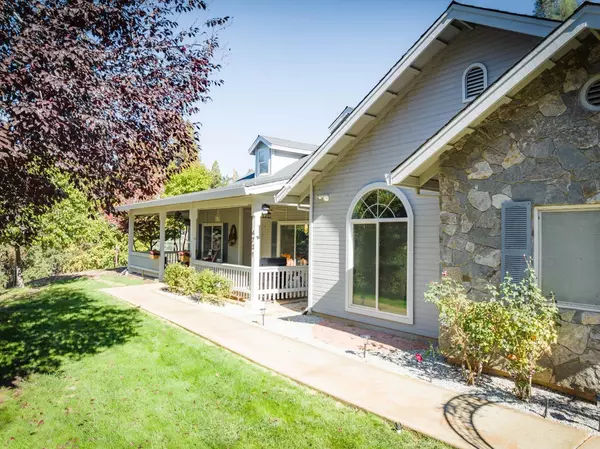$650,000
$650,000
For more information regarding the value of a property, please contact us for a free consultation.
3 Beds
2 Baths
2,222 SqFt
SOLD DATE : 12/12/2023
Key Details
Sold Price $650,000
Property Type Single Family Home
Sub Type Single Family Residence
Listing Status Sold
Purchase Type For Sale
Square Footage 2,222 sqft
Price per Sqft $292
MLS Listing ID 223104270
Sold Date 12/12/23
Bedrooms 3
Full Baths 2
HOA Y/N No
Year Built 2003
Lot Size 5.020 Acres
Acres 5.02
Property Sub-Type Single Family Residence
Source MLS Metrolist
Property Description
As you enter the gate and wind your way to this stunning custom home, you'll notice the beautiful private location. As you approach the front door, you'll find the oversized and inviting front porch with lovely views that are currently bursting with fall colors. Throughout there are high ceilings and the 2 dormers on the home provide natural light in both the dining room, and living room. The kitchen features a gas cooktop in the center island, and an abundance of cabinetry and counter space, plus a walk-in pantry. In addition to the living room, there's a separate family room with newer vinyl plank flooring, and a gorgeous custom hearth & woodstove for cozy evenings at home. This home was designed with 2 bedrooms and a bathroom on one side of the home, and the primary on the other for added privacy. The primary bedroom enjoys outside access and a spacious bathroom with a jetted tub, a generous walk-in shower, dual sinks, and a huge walk-in closet. The laundry room has cabinets and a sink and leads you to the 3-car garage with workshop space, another sink, and insulated garage doors. Outside you'll find an abundance of parking space, an owned propane tank, a generator, and multiple fruit trees. Country living in a custom home awaits...Welcome Home!
Location
State CA
County El Dorado
Area 12703
Direction Pleasant Valley Road pass Buck Bar Road turn-off, and Twilight Sky will be on your right.
Rooms
Family Room Great Room, View, Other
Guest Accommodations No
Master Bathroom Shower Stall(s), Double Sinks, Soaking Tub, Jetted Tub, Walk-In Closet, Window
Master Bedroom Ground Floor, Outside Access
Living Room Great Room, Other
Dining Room Formal Area
Kitchen Pantry Closet, Skylight(s), Island, Tile Counter
Interior
Interior Features Skylight(s), Formal Entry, Storage Area(s)
Heating Central, Wood Stove
Cooling Ceiling Fan(s), Central
Flooring Carpet, Tile, Vinyl
Fireplaces Number 1
Fireplaces Type Family Room, Wood Burning, Free Standing, Wood Stove
Equipment Water Filter System
Window Features Dual Pane Full
Appliance Built-In Electric Oven, Gas Cook Top, Built-In Gas Oven, Dishwasher, Disposal, Microwave, Plumbed For Ice Maker
Laundry Cabinets, Sink, Inside Room
Exterior
Parking Features Attached, Workshop in Garage, Interior Access
Garage Spaces 3.0
Fence Partial, Wire
Utilities Available Propane Tank Owned, Electric, Generator
View Forest, Hills
Roof Type Composition
Topography Hillside,Lot Grade Varies
Street Surface Asphalt
Private Pool No
Building
Lot Description Auto Sprinkler Front, Private, Dead End, Shape Irregular, Landscape Front
Story 1
Foundation Slab
Sewer Septic System
Water Well
Schools
Elementary Schools Gold Oak Union
Middle Schools Gold Oak Union
High Schools El Dorado Union High
School District El Dorado
Others
Senior Community No
Tax ID 099-130-015-000
Special Listing Condition None
Read Less Info
Want to know what your home might be worth? Contact us for a FREE valuation!

Our team is ready to help you sell your home for the highest possible price ASAP

Bought with Coldwell Banker Realty

"My job is to find and attract mastery-based agents to the office, protect the culture, and make sure everyone is happy! "







